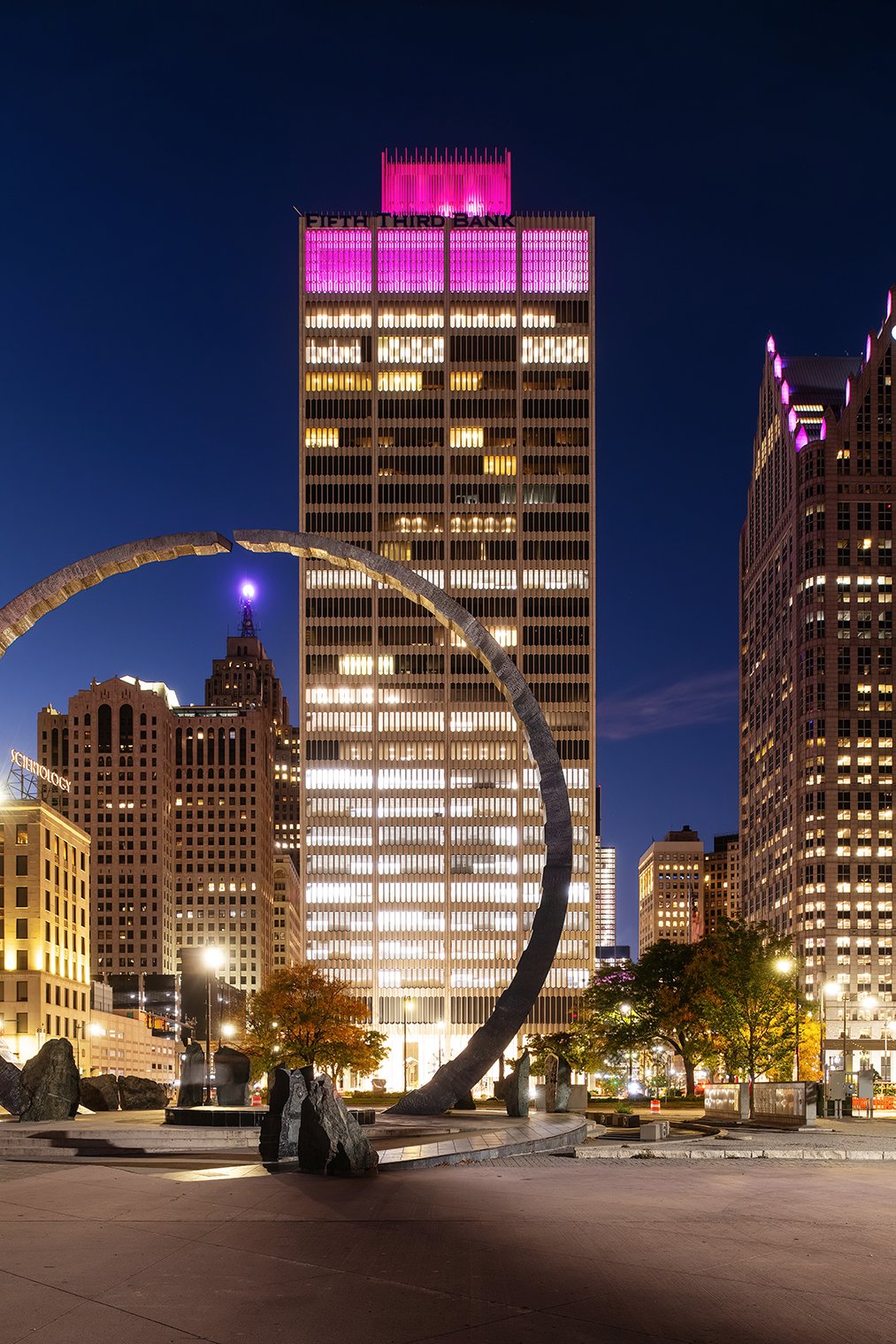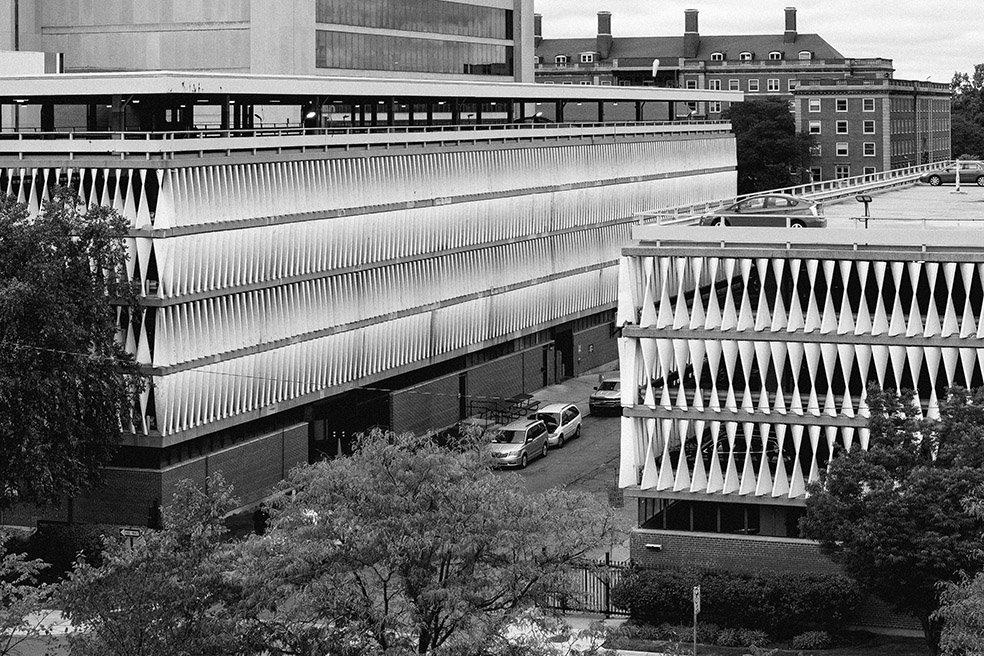An Evening In Detroit - 10/7/2024
Downtown Detroit - 10/2/2024
Henry Ford Hospital Parking Garages
These unique parking structures were designed by Albert Kahn Associates in 1959 and 1967 respectfully. They have always been recognizable if you drive up and down the Lodge Freeway in Detroit. Unfortunately they are being replaced by a new, more modern, parking structure to accommodate the hospitals growing needs. These images were commissioned by a preservationist who wanted the structures documented before they met the wrecking ball. Although they are showing their age you can clearly see the vision and details that made these noteworthy buildings.
Sports House by Adjaye Associates - October 2024
Here are a collection of images documenting the progress of the Sports House designed by Adjaye Associates, along with Neumann Smith Architects, at Ralph C. Wilson Jr. Park in Detroit. The park is set to be completed in the fall of 2025.



























































